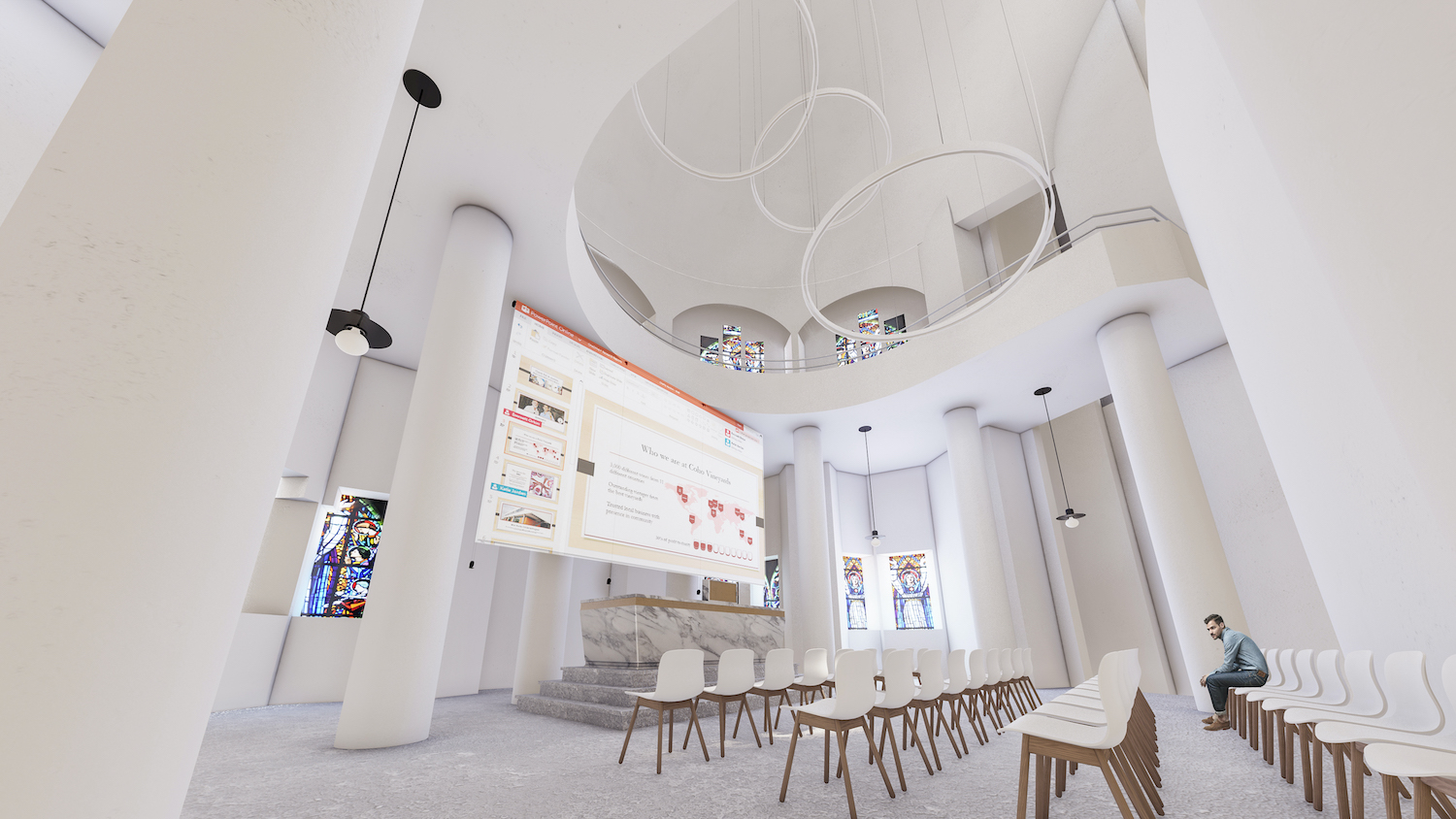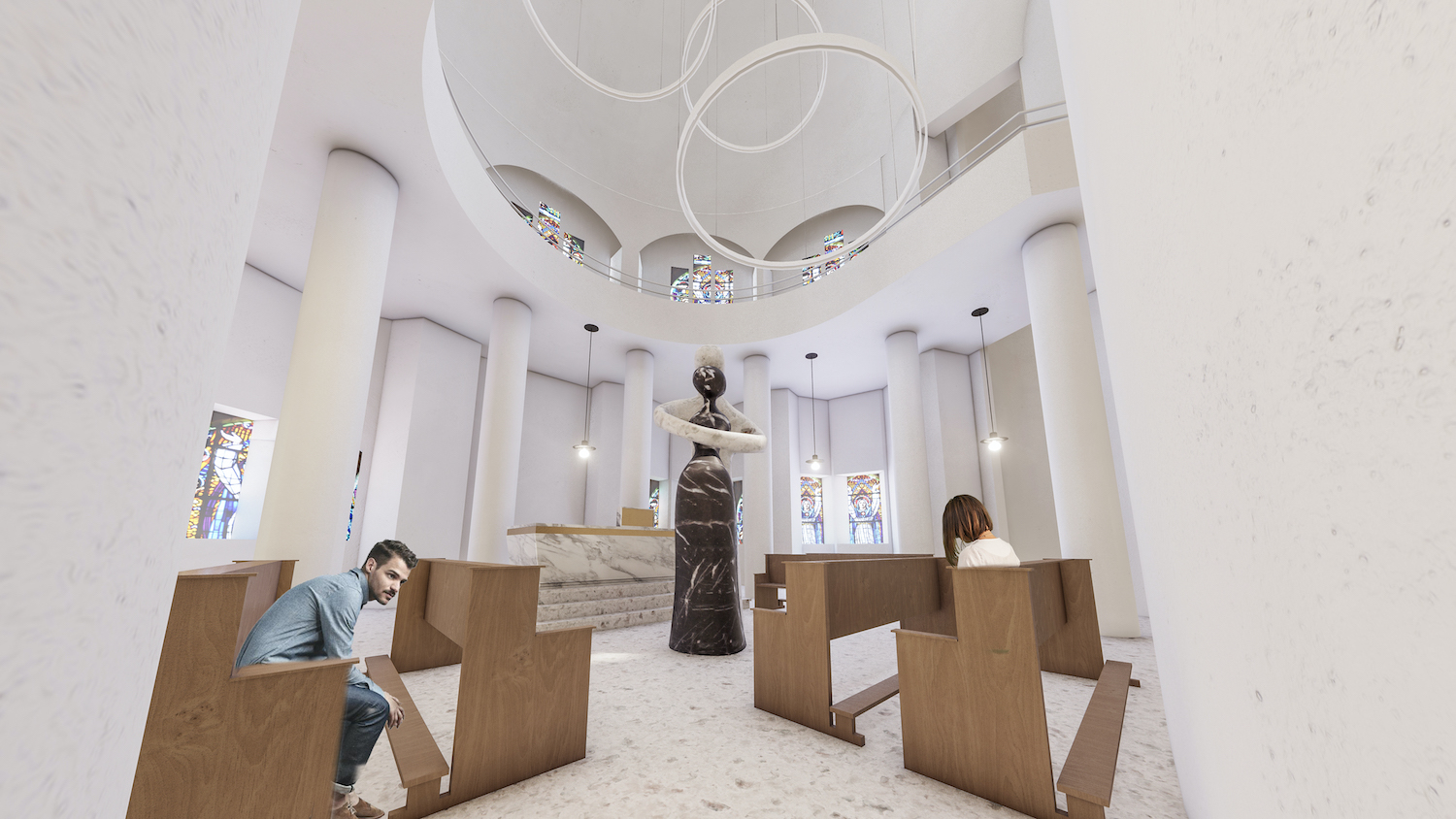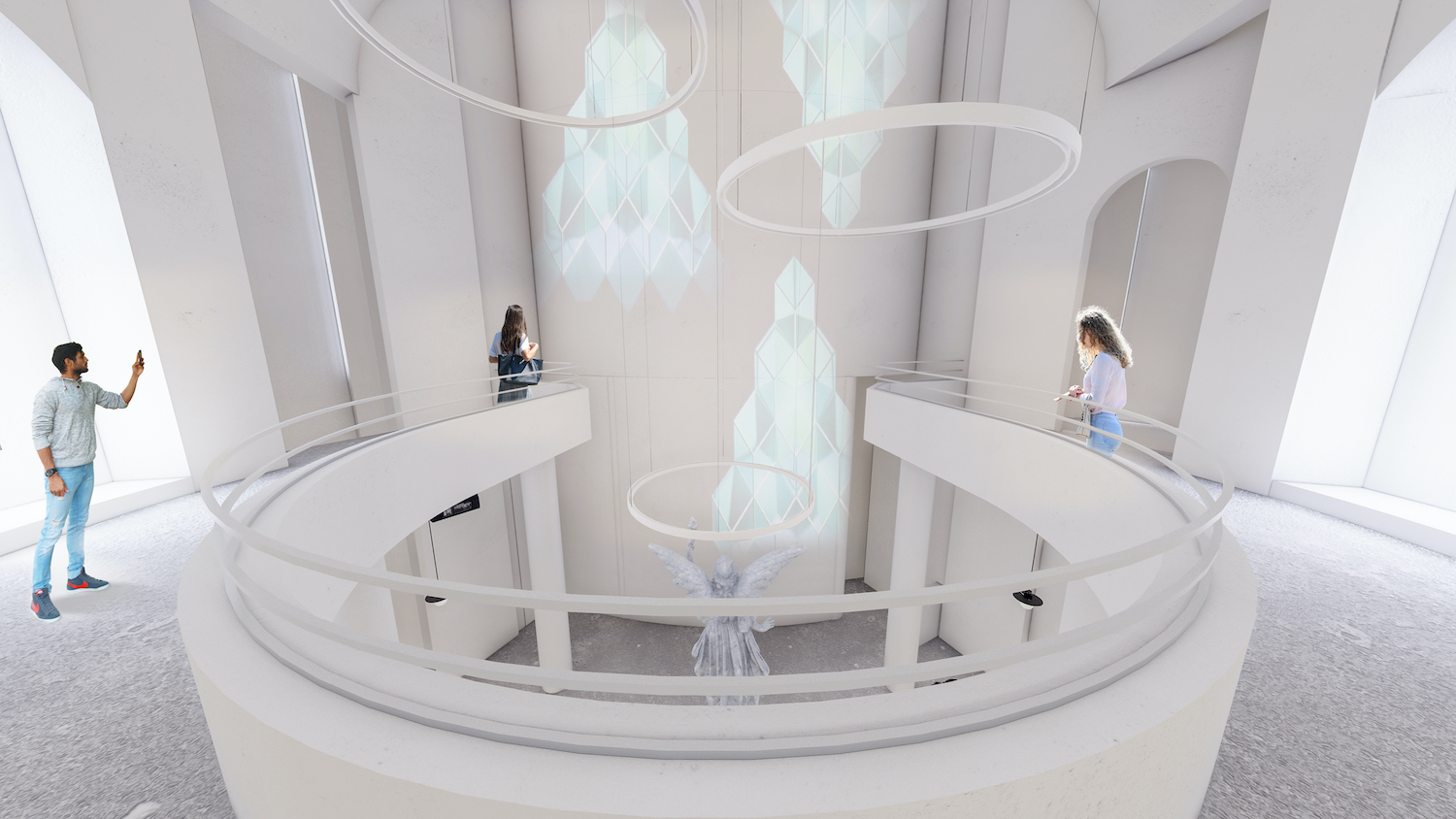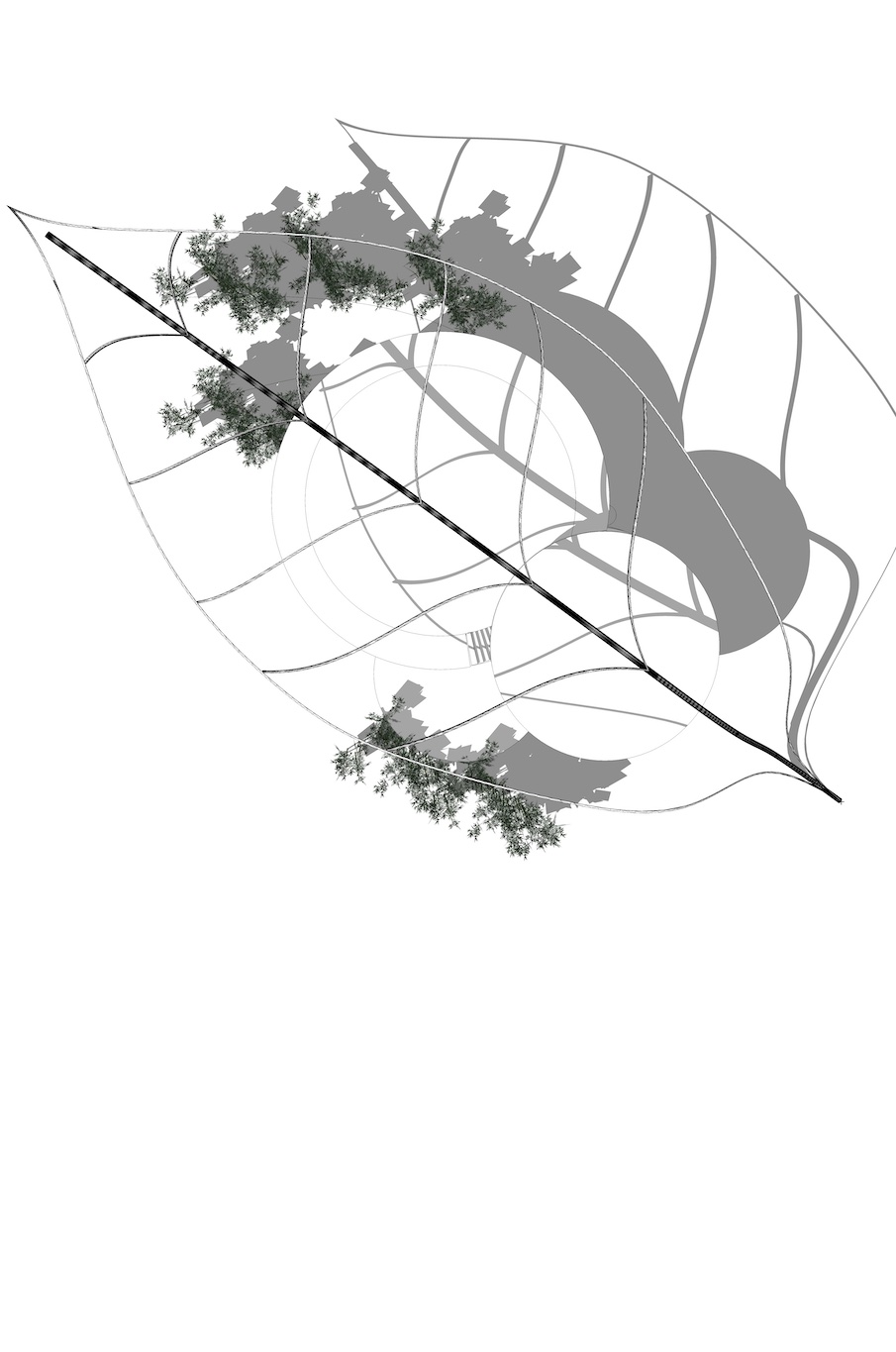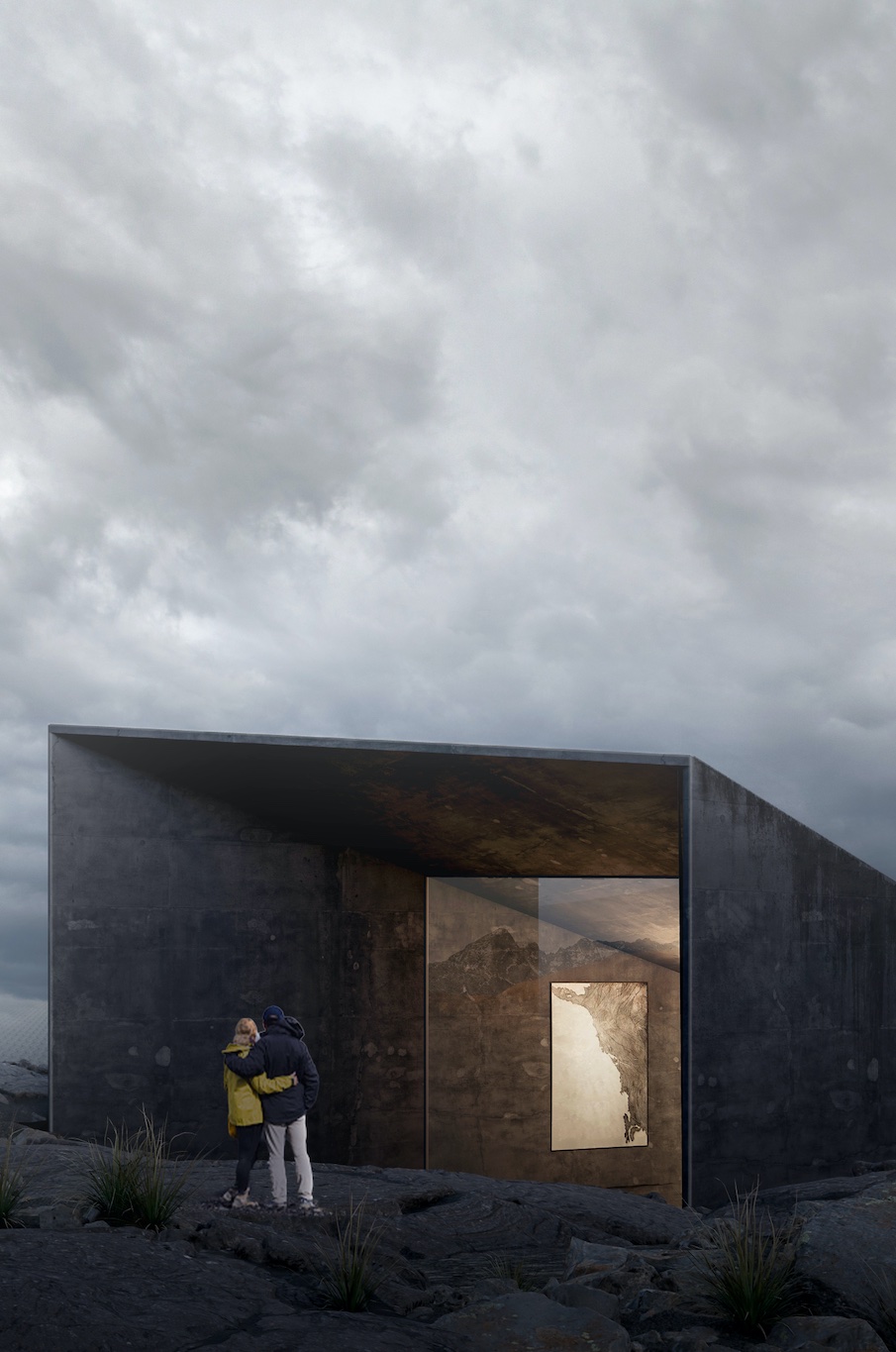
Basilique
Competition to design the Basilica de Cointe, in the hills above Liège.
The brief called for a holistic approach, combining aesthetics with functionality, history with modernity. We designed multi-purpose spaces, explored new uses and breathed new energy into this building steeped in history.
The religious and memorial character of the site has been preserved, and light floods into the spaces. And we were particularly careful to maintain the link with the history and the roots of the site in its community and neighbourhood.
The project programme includes, among others:
– housing
– office and coworking space
– a memorial space for a variety of uses (exhibitions, conferences, places of meditation)
– a library in the cupola
– a brasserie restaurant
– facilities for children and young people: crèche, scout centre, etc.
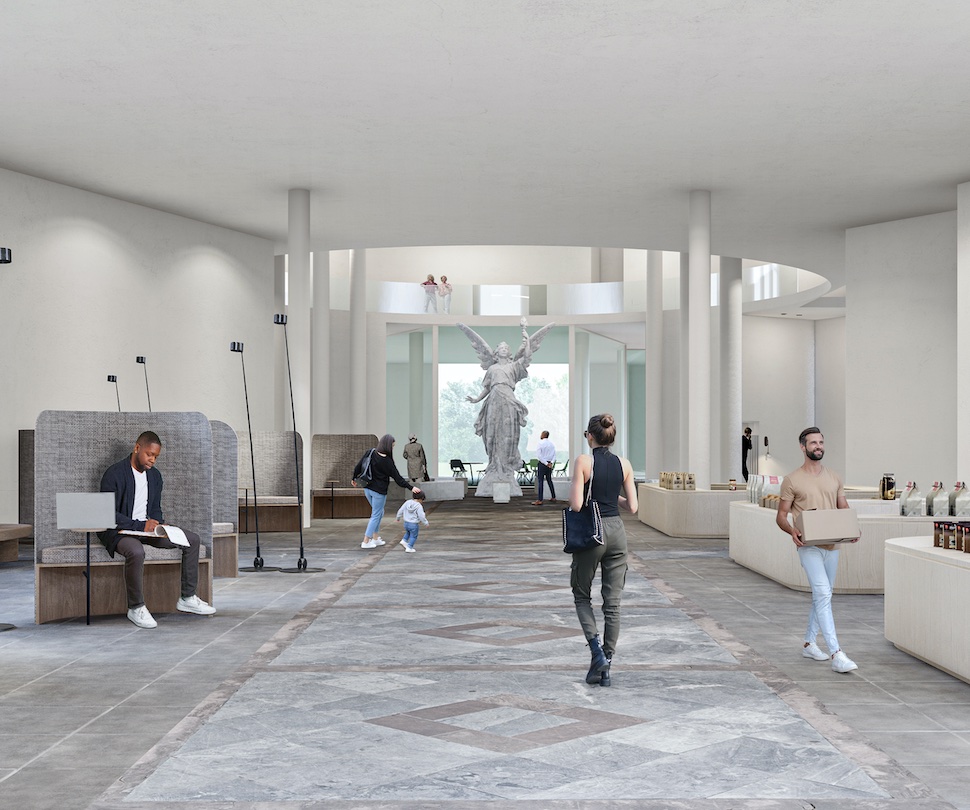
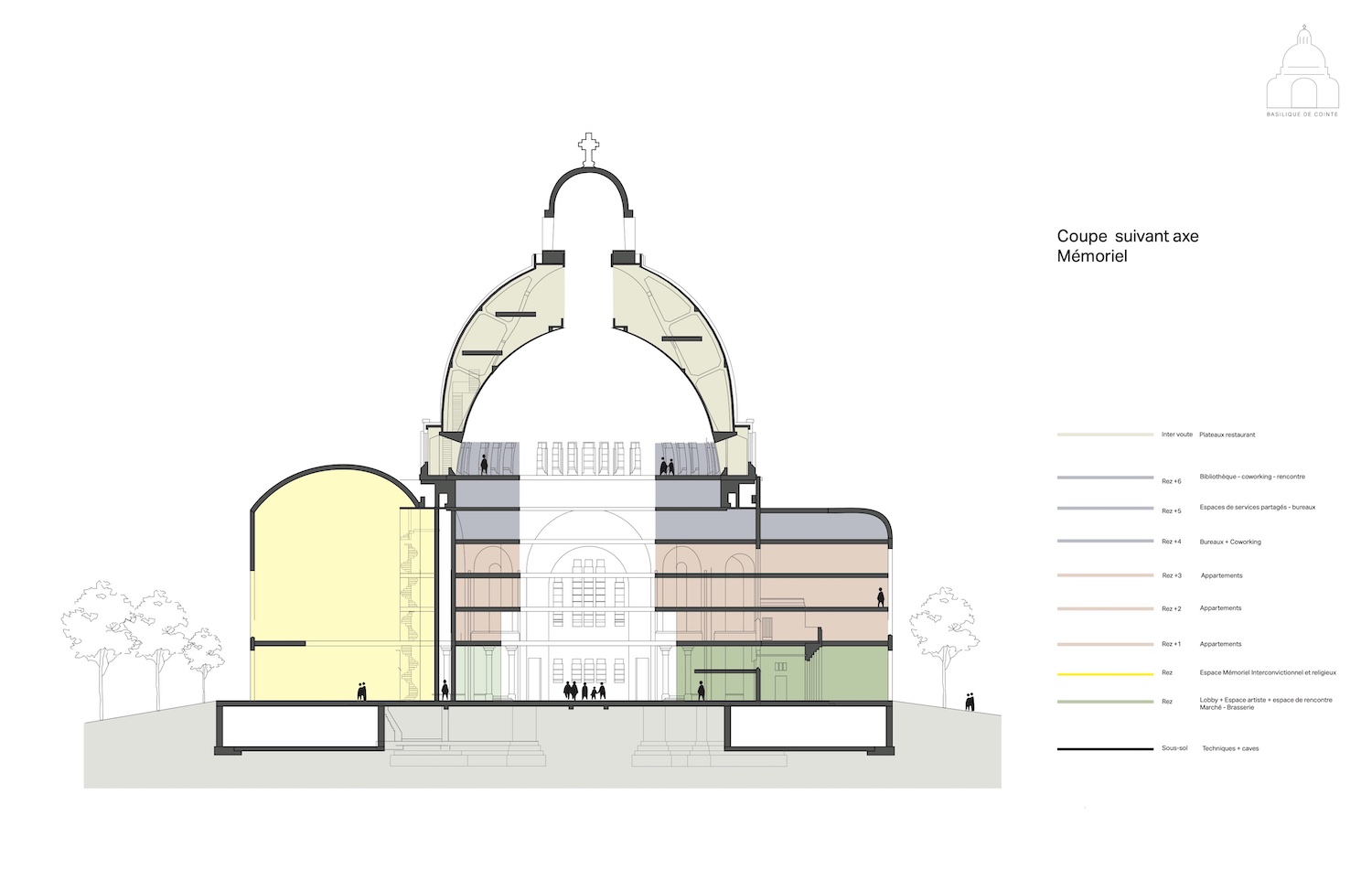
The proposed programme | sectional drawing
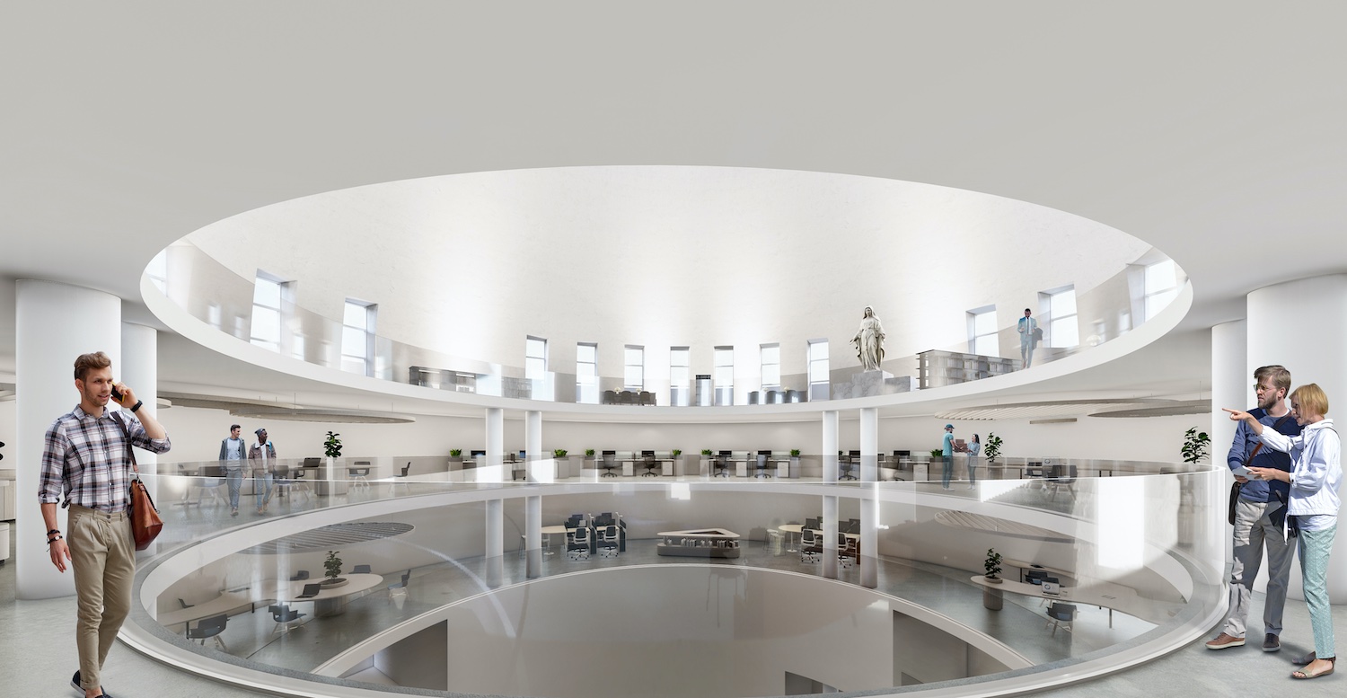
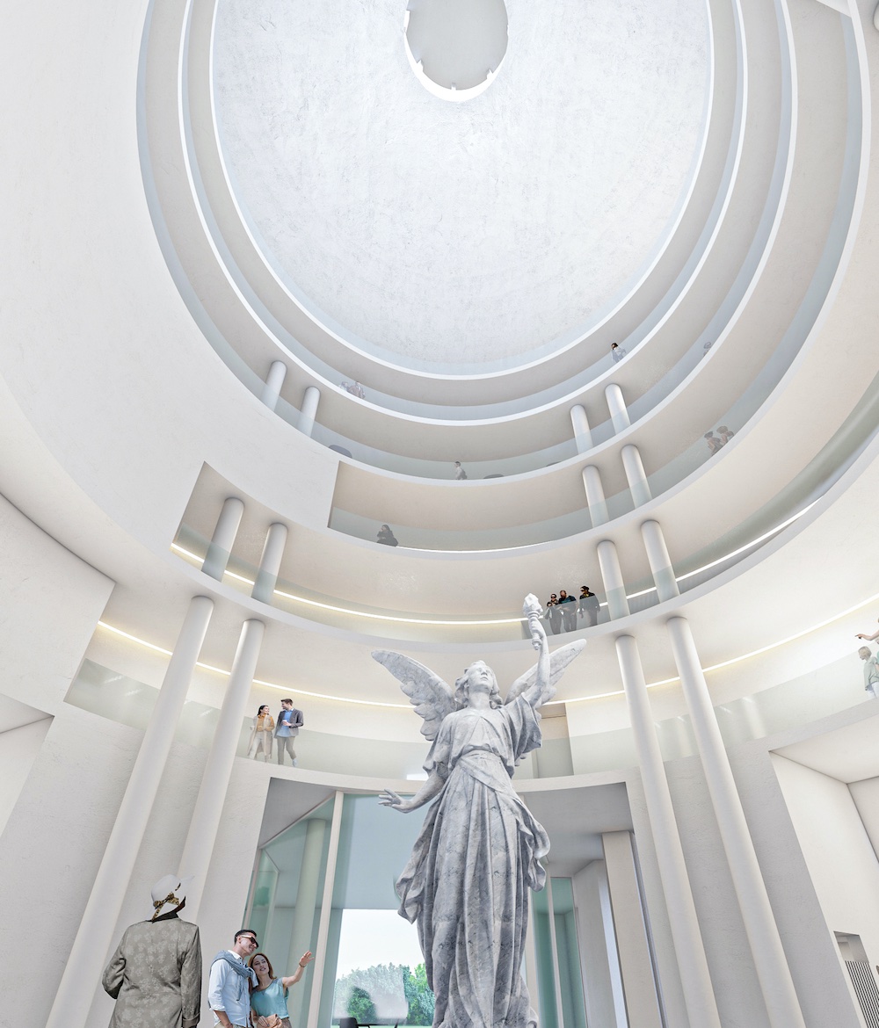
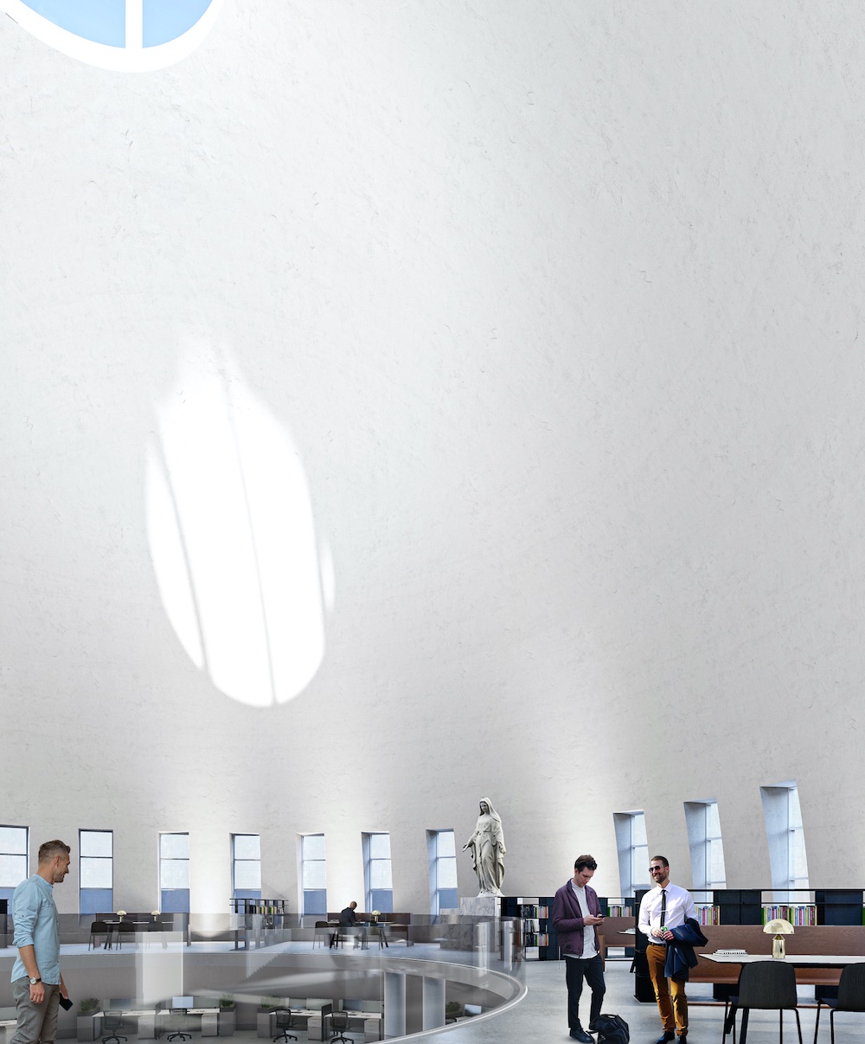
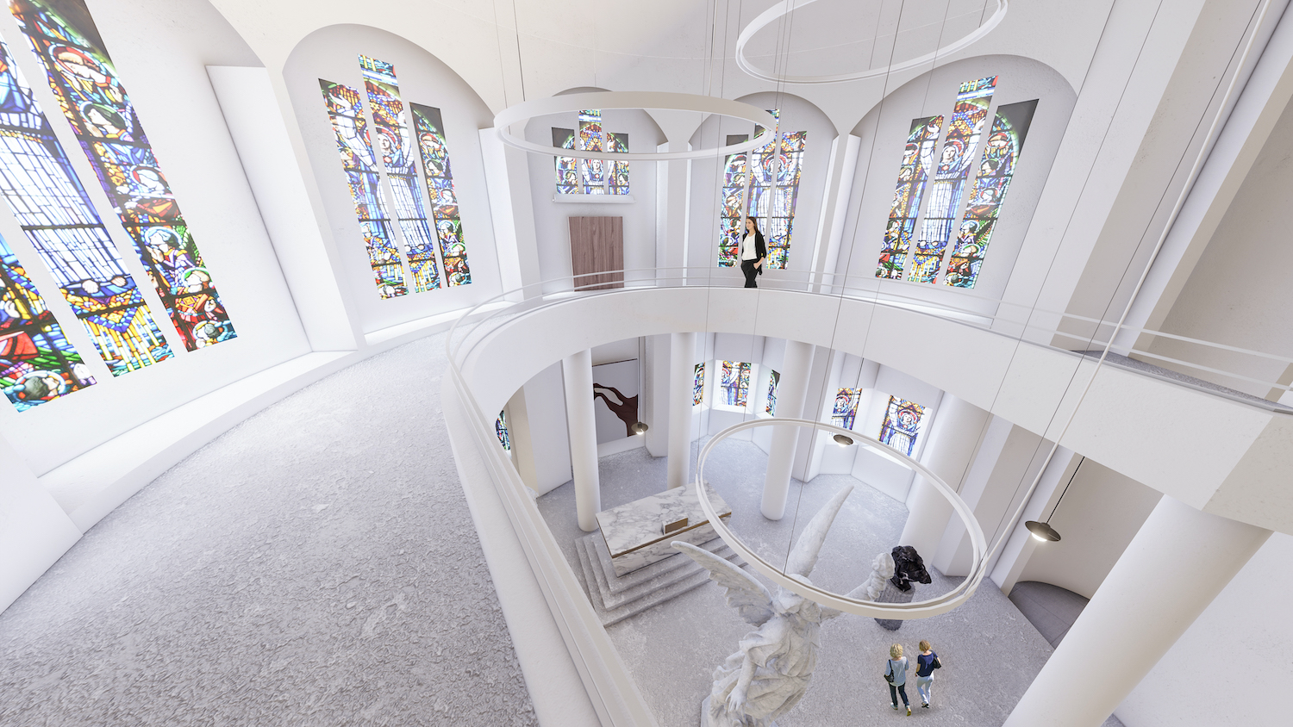
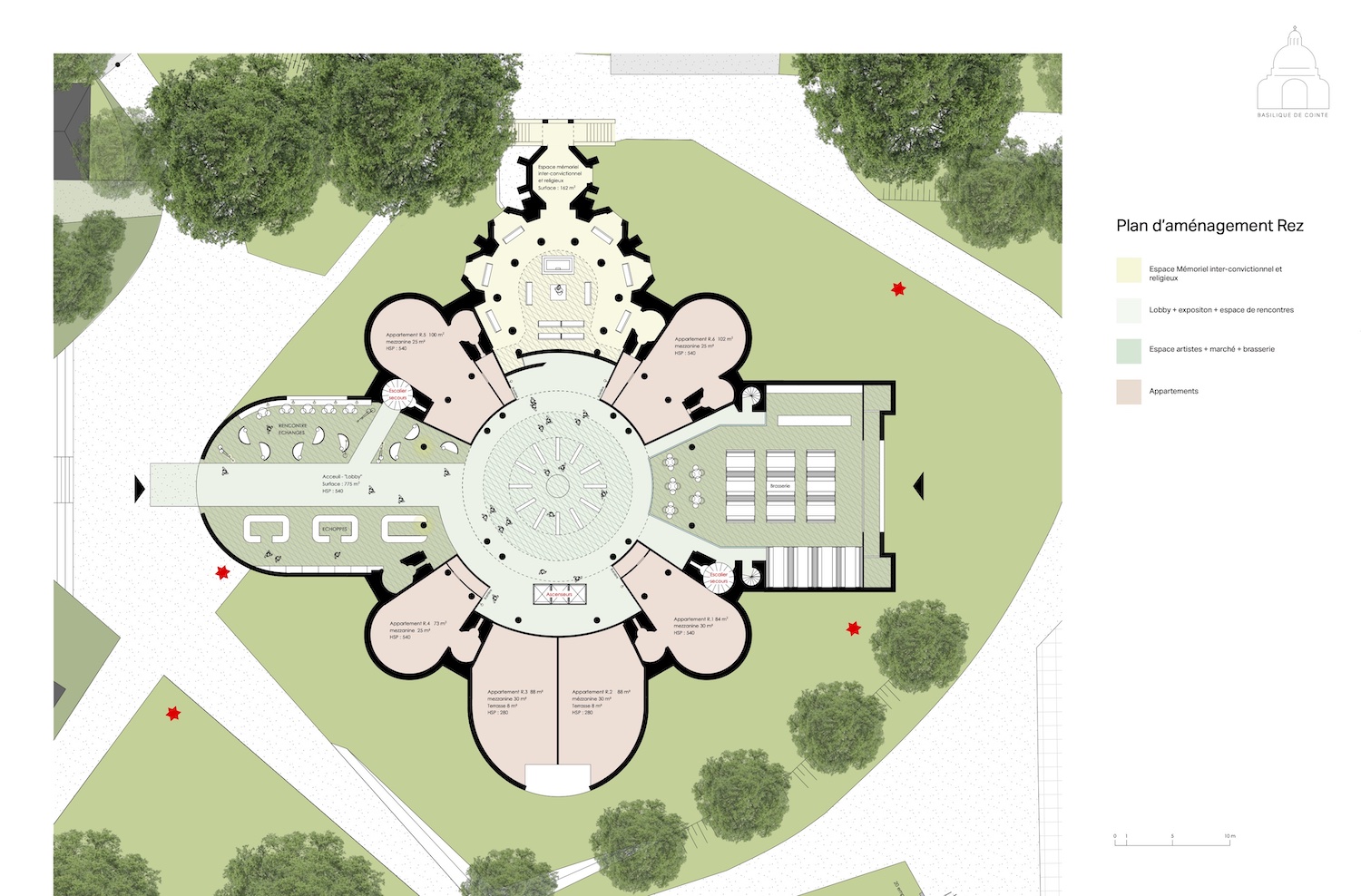
Layout and use of space
